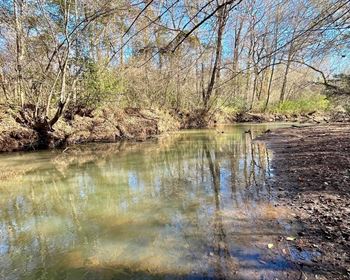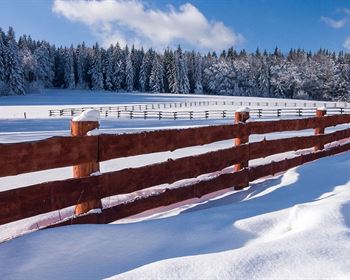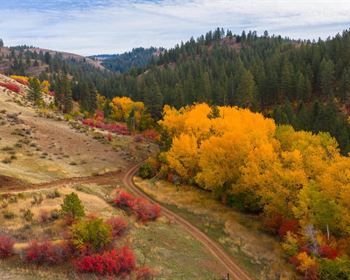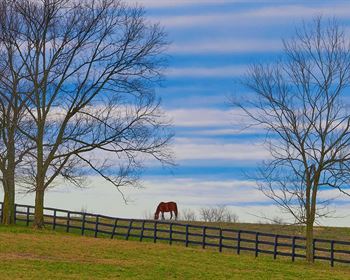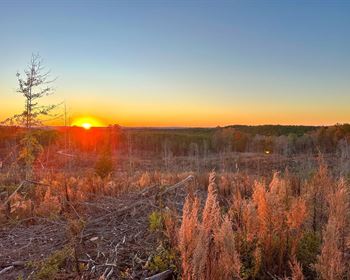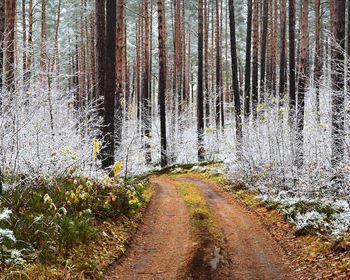Real Estate Auction in Indiana
Nappanee, IN 46550
Elkhart County, Indiana
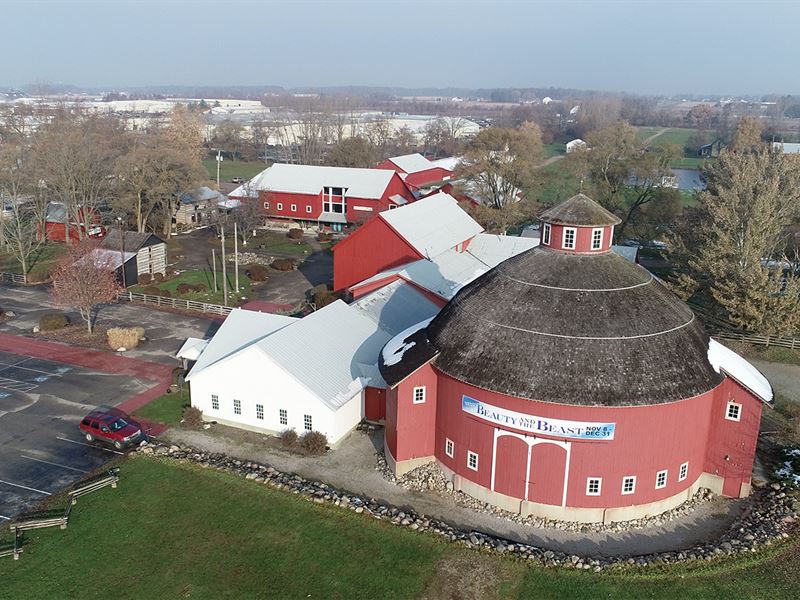
Land Description
• 28+/- Acres offered in 16+ Tracts • Round Barn Theatre • Large Restaurant • Kitchens and Bakery • 1+/- mile West of Nappanee • 25+/- miles Southeast of South Bend • 60+/- miles Northwest of Fort Wayne • 100+/- miles East of Chicago • Online Bidding Available You may bid online during the auction. You must be registered One Week in Advance of the Auction to bid online. For online bidding information, call Schrader Auction Company.
Open House/Inspection Dates
Monday, January 6, 9-11Am
Wednesday, January 15, 1-3pm
Saturday, January 25, 9am-Noon
Tuesday, February 4, 1-3pm
Meet a Schrader representative at the Round Barn Theatre building.
Tract Descriptions
Tract 1: 2± ac potential development site with approximately 220+/- feet of frontage on US 6.
Tract 2: 2± ac Swing Tract with approximately 220+/- feet of frontage on US 6. This tract must be combined with Tract 1 and/or Tract 3.
Tract 3: 2± ac potential development site with approximately 228+/- feet of frontage on US 6.
Tract 4: 2± ac potential development site with approximately 233+/- feet of frontage on US 6.
Tract 5: 4± ac at the corner of US 6 and Arnott Street, including 19,000+/- sq. ft. under roof and the large paved parking lot. The structure includes The Round Barn Theatre, lobby, greeting barn and meeting house. The theatre features updated lighting (2016), sound, 400 seats, and areas for storage, a shop and box office. The separate meeting room includes stage and lighting. The site has approximately 650 feet of combined road frontage.
Buyer(s) of Tracts 5 and 6 shall receive rights to use the adjoining pond and historic area for events. Contact Auction Company for details.
Tract 6: 3.5± ac site of the restaurant, shops and (2) log cabin buildings. The 23,000 sq. ft. restaurant barn and loft serves over 60,000 meals annually out of its 8,000 sq. ft. kitchen. A second kitchen and a bar on the second floor can service additional seating areas. The log cabins are 2,000 and 1,200 sq. ft. The property also includes the Cider and Grist Mill. Consider the possibilities on this site with 415+/- feet of frontage on Arnott Street.
Tract 7: 1.5± ac including the shop, storage and serving buildings plus a home. The maintenance shop has 3,900 sq. ft. and the food building is 2,600 sq. ft. The home is 1,700 sq. ft. With approximately 362 feet of frontage on Arnott Street, the uses are many.
Tract 8: 2± ac corner lot with approximately 474 feet of combined frontage on US 6 and Arnott Street. The site includes 2 older houses and small buildings. Prime site with access off of both roads.
Tract 9: 2.5± ac including the large storage building and access from US 6. Consider the possibilities of this large 21,450+/- sq. ft. heated building with loading bays and 18 ft. eaves.
Tract 10: 1.5± ac with 2 older houses. 330+/- feet of frontage on Arnott Street.
Tract 11: 1± ac potential development site with 143+/- feet of frontage on Arnott Street.
Tract 12: 1± ac potential development site with 143+/- feet of frontage on Arnott Street. Consider combining with Tract 11 for a 2+/- site with great access.
Tract 13: 3± ac The Inn has 62 guest rooms decorated in the Amish lifestyle, meeting room, kitchen and dining room.
Tract 14: Soda & Fudge Shop Building.
For Removal
Tract 15: Meat & Cheese Building.
For Removal
Tract 16: Cider & Grist Mill Building.
For Removal
