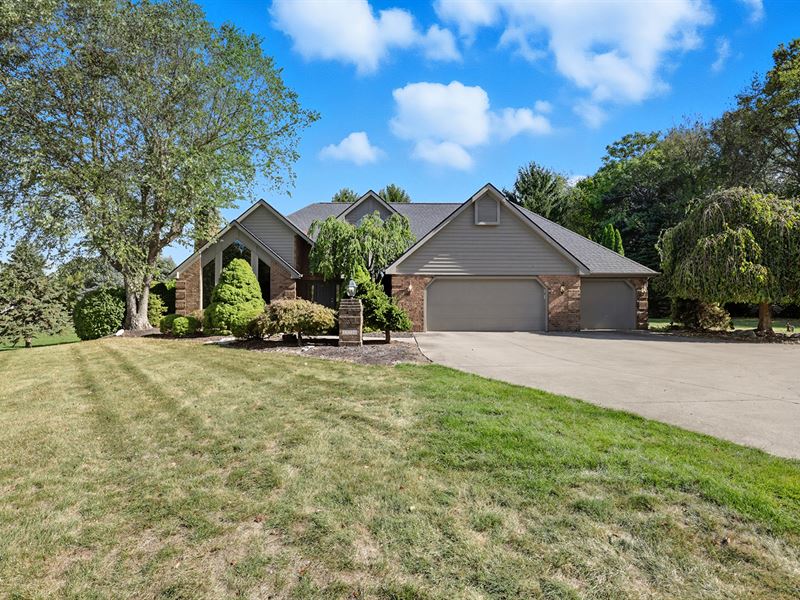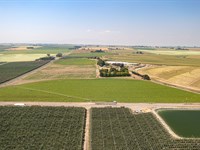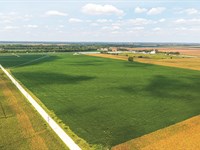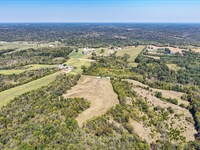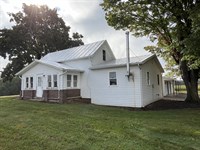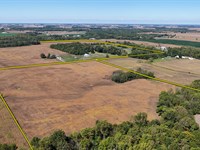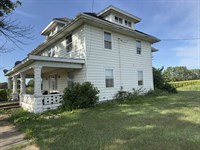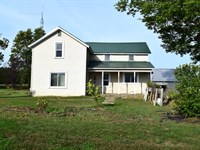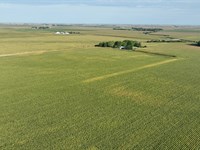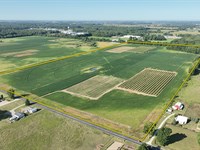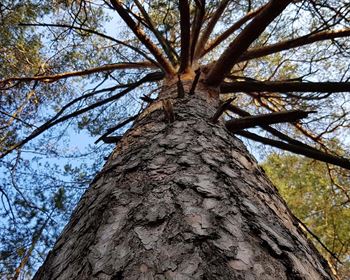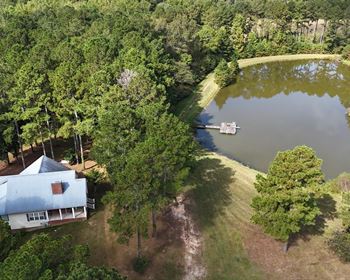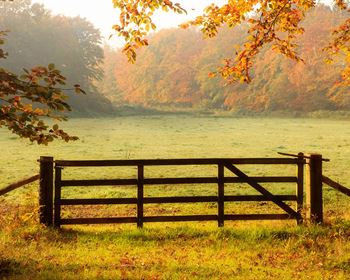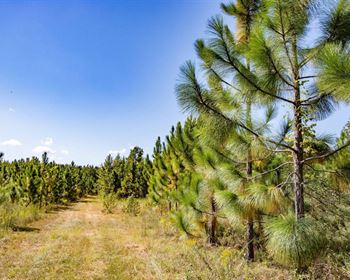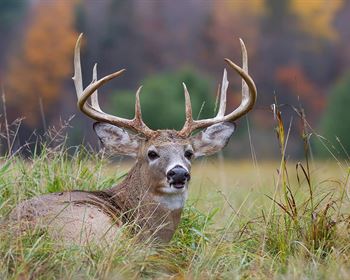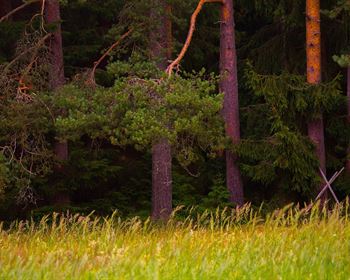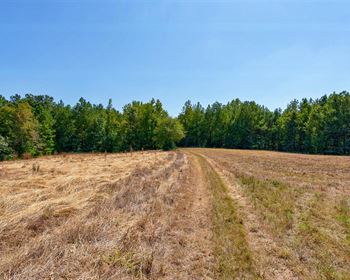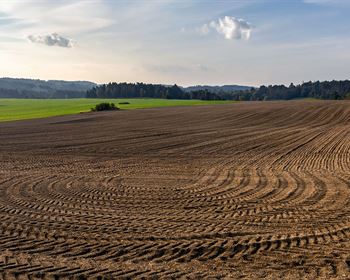Real Estate Auction, Allen Co. In
13234 Leo Rd : Leo, IN 46765
Allen County, Indiana
Land Description
• Quality Custom Built Home • Potential Leo-Cedarville Home Sites • 6 City Lots
Open House/Inspection Dates
Sunday October 19, 2025 from 2-4pm
Saturday October 25, 2025 from 10am-1pm
Property Location
13234 Leo Rd, Leo, IN 46765
Auction Location
13234 Leo Rd, Leo, IN 46765
Property Description
Custom built home on 6+/- acres with potential building sites in the Leo-Cedarville area.
Tract Descriptions
Tract 1: 3± ac Welcome Home. This beautiful, well-maintained home offers comfort, elegance, and space in every direction. From the dramatic living room with soaring cathedral ceilings to the peaceful main-floor primary suite, every detail has been thoughtfully designed for style and Functionality.
Main Level
Living Room- 17 x 23: A stunning space filled with natural light from floor-to-ceiling cathedral windows. The gas-log brick fireplace creates a warm focal point, flanked by side windows and complemented by a ceiling fan, plush carpet, and a large built-in entertainment center/bookcase - perfect for cozy evenings or entertaining guests.
Foyer: Step through the beautifully tiled foyer with a convenient coat closet. From here, move easily into the living room, head upstairs, or continue through to the kitchen - the home's welcoming layout makes it easy to flow from one space to another.
Formal Dining Room - 12 x 18: Ideal for hosting family dinners or holidays, this elegant room features a trayed ceiling, formal chandelier with recessed lighting, and Anderson crank-out windows overlooking the landscaped back and side yards. Enjoy an abundance of natural daylight throughout.
Kitchen - 14 x 12: A cook's delight. The spacious kitchen includes a large 8' breakfast bar with seating for four, granite countertops, and beautiful blonde Dutch Made cabinetry. Stainless GE double ovens, Whirlpool refrigerator/freezer (1-2 years old), Whirlpool dishwasher, and 4-burner electric cooktop make this kitchen both stylish and functional. Additional highlights include a daylight window, built-in desk/bookcase, and a large walk-in pantry.
Breakfast Area - 15 x 11: Bright and inviting with Anderson crank-out windows and a sliding glass door leading to the back deck - a wonderful spot for morning coffee or casual meals.
Laundry Room - 7 x 7: Conveniently located off the garage, complete with a sink, cabinetry, and room for organization.
Primary Bedroom - 17 x 15: Your private retreat on the main floor. Features include carpet, recessed lighting, a sliding door to a covered patio, and a spacious walk-in closet. The en-suite bath offers a jetted garden tub, walk-in shower, double vanity, and skylight for natural light.
Upper Level
Upper Level: An extra-wide staircase leads to a bright open Loft (16 x 8) overlooking the kitchen - a great reading nook or flex space. Also includes a full bath with tub/shower combo and single vanity.
Bedroom 2 - 11 x 14: Cathedral ceiling, skylight, carpet, double-door closet, and Anderson crank-out windows - bright and cheerful.
Bedroom 3 - 16 x 12: Spacious with carpet, skylight, bump-out Anderson window, and double-door closet.
LOWER Levelthe finished basement is designed for entertainment and versatility. Enjoy an L-shaped family area (16 x 15) with a cozy wood-burning fireplace and walk-out access to a large (18 x 32) lower patio - ideal for gatherings and game nights. Mechanical highlights include a Bryant Plus 90+ high-efficiency furnace and AC (installed 2007), gas water heater, and Aqua Systems water conditioning system.
Full bath with shower and linen closet
Bonus kitchenette/bar area (11 x 7)
Additional flex room/office/sewing area (9 x 11)
Large utility/storage area (28 x 15) with built-in shelving.
Exterior
Attached 3-Car Garage - 35 x 23: Built-in cabinets, small workbench, utility sink, outside service door, and attic storage - perfect for projects and organization.
Detached 3-Car Garage: Fully insulated and chipboard-finished with built-in cabinetry and attic storage above.
Exterior Highlights: Attractive brick and wood exterior surrounded by mature pines. Outdoor living spaces include a lower patio, upper wood deck, and a 28' x 8' covered screened porch - offering peaceful views and plenty of space to relax and entertain.
Additional features include a 4" well and a new roof installed in 2014.
Tract 2: 1.6± ac Potential Building Site(s). This tract offers over 300 feet of road frontage along Cherry Street and runs back approximately 175 feet in depth. Great investment property in the town of Leo- Cedarville. Combine with the Tract 1 home for a spacious nearly 5 acres setting..
Tract 3: 1.2± ac (6) SIX City Lots of Approximately 0.22 Acre Each, comprising nearly 1.2 acres total. The lots have nearly 140 feet of access off Cherry Street and has the potential extension of Walnut Street in between the two west and 4 east lots. All six lots will be offered as one complete tract.
Land Maps & Attachments
More Land Details
More Land from Rex Schrader
 747.5 AC : AUCTION
747.5 AC : AUCTION 660 AC : AUCTION
660 AC : AUCTION 343 AC : AUCTION
343 AC : AUCTION 104.5 AC : AUCTION
104.5 AC : AUCTION 115 AC : AUCTION
115 AC : AUCTION New140 AC : AUCTION
New140 AC : AUCTION New5 AC : AUCTION
New5 AC : AUCTION New211.8 AC : AUCTION
New211.8 AC : AUCTION 269 AC : AUCTION
269 AC : AUCTION New2.6 AC : AUCTION
New2.6 AC : AUCTION 211.9 AC : AUCTION
211.9 AC : AUCTION New80 AC : AUCTION
New80 AC : AUCTION
