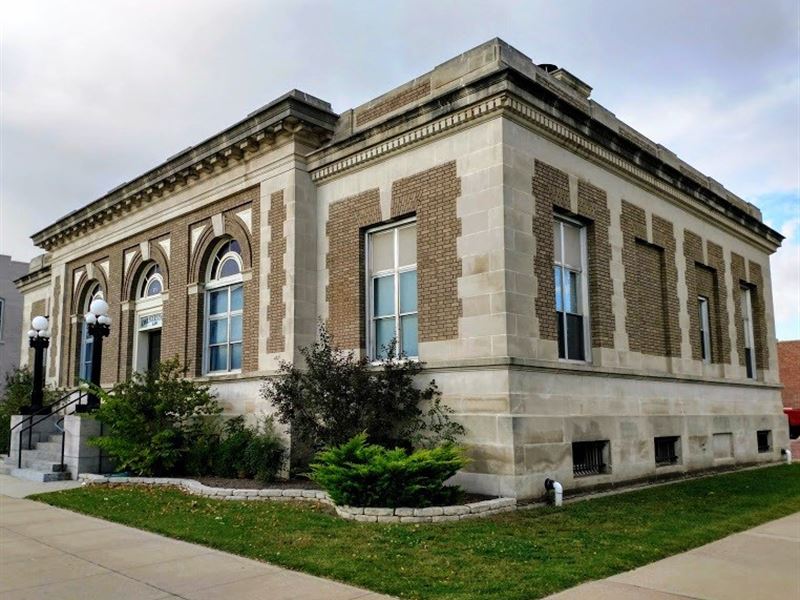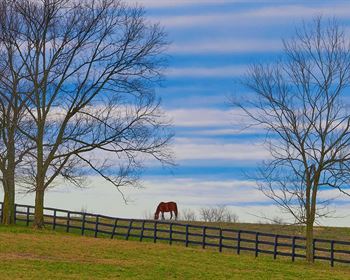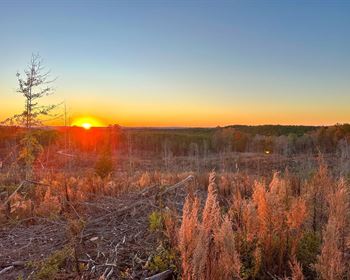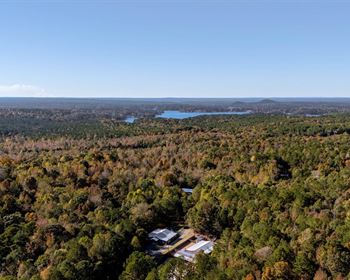Sealed Bid Auction, Historic Post
725 N Main St : Newton, KS 67114
Harvey County, Kansas

Land Description
Sealed Bid Auction - Historic Post Office - Newton, Kansas
725 N Main St, Newton, KS Formerly Cornerstone Law Office This is a sealed bid only auction. All sealed bids are due no later than 12 00 noon CST on
Thursday, November 15th, 2018.
Seller reserves the right to reject all bids or accept a submitted bid and cancel auction at any time.
If buyer chooses to have offer considered for acceptance prior to deadline all required documents must be submitted to and buyer notify by phone at.
Sealed bid Auction Package made available to bidders only by request.
This is a unique building constructed in 1910, serving as the United States Post Office in Newton. The original building which is situated to the east facing Main St. is a concrete structure with steel I beam reinforcement on the main floor which is over a full poured concrete basement. The ceiling on the main floor is concrete as well with a plaster skim coat. The walls are brick and limestone masonry on the exterior and the building has aluminum frame windows on the exterior.
The western portion of the building was built later in 1935 and it is wood frame with a matching brick exterior. This portion of the building has been finished in a rustic decor and it has central heating and air conditioning. The entrance into this space is at the southwest corner of the building as well as the access point at the rear.
The original building had boiler heat, however the boiler has been removed along with the asbestos ductwork and piping. In the renovations which have been completed, a series of 10 heat pump units have been installed which provide zoned heating and cooling. The control units are roof mounted.
The majority of the building has been renovated in a manner consistent with the original post office occupancy, and the basement remains unfinished space. The main entrance onto Main St. has marble steps and the period light fixtures which are unique and restored. Also, the original restrooms have marble splash guards on the walls as well as modesty panels and the original porcelain fixtures.
The main floor has been restored with the ceilings patched and re-plastered where necessary, painted and ceiling mounted light fixtures added. The cornice work around the ceiling has been restored and repainted. The original wood floors also have been cleaned, sanded and finished. Much effort and care has been expended to try and replicate the original flavor and style of the building, including an old post office style wall which is behind the reception desk. This was brought to the building after being taken from an old post office building in North Carolina. These walls are freestanding and not included in the sale.
The arched windows have been repaired and caulked and window coverings added. The grooved wood wainscot has been painted and repaired. To the extent possible, the original woodwork, doors and trim have been repaired and refinished. Light fixtures and other accessories consistent with the period have been acquired and installed.
This is a very unique building, built to withstand years of use. There is an exterior entrance into the basement on the north side and it was designated as a fallout shelter for many years. The majority of the main floor has been carefully restored into a law office.
Full unfinished basement with multiple points of access has potential for many uses and expansion.
So much potential for many uses of this property.office, retail, restaurant, event center.Dream as big as you want to.
Open For Preview Wednesday, Oct. 17th from 5-7pm Cst
Sunday, Oct. 21st from 2-4pm Cst
Wednesday, Oct. 31st from 12-2Pm Cst
Wednesday, Nov. 7th from 5-7pm Cst
Monday, Nov. 12th from 12-2Pm CST







